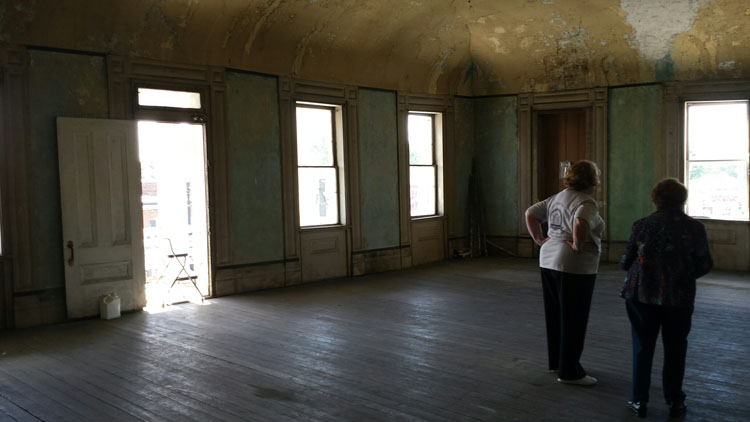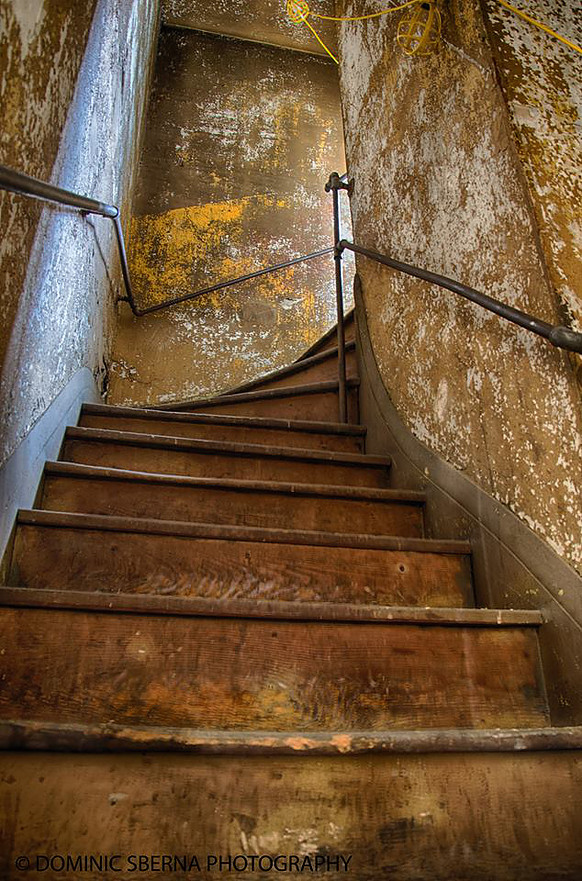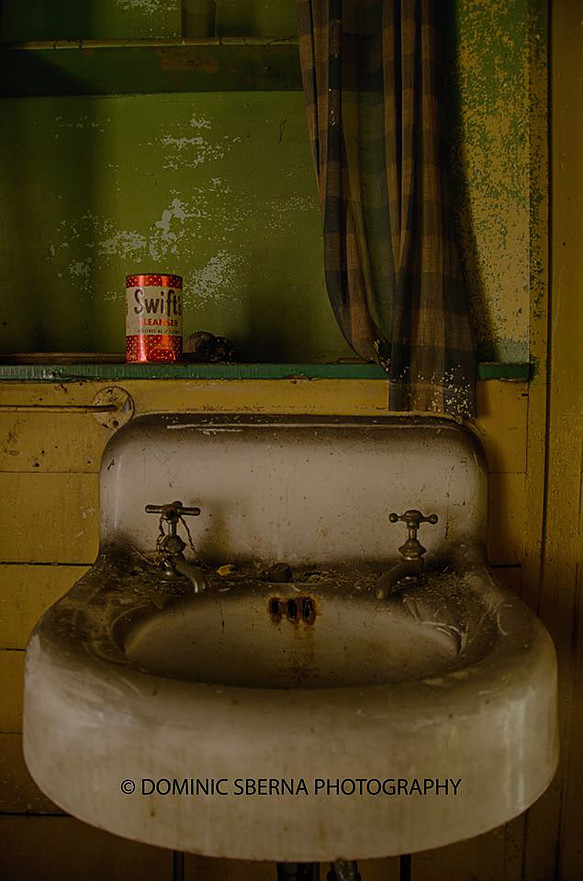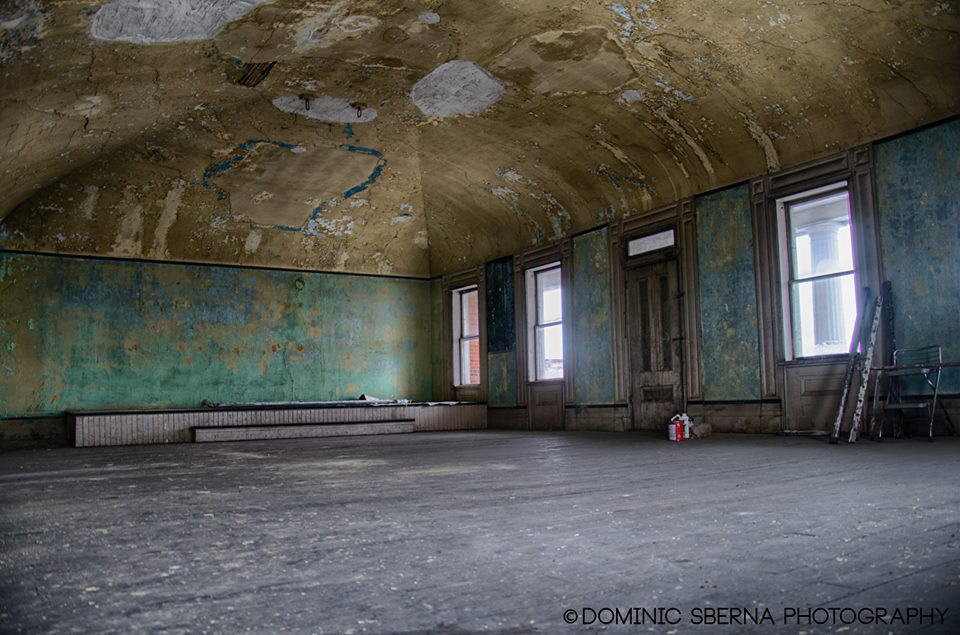Tour of The Tremont House:
 The ground floor has housed many mercantile establishments over the years including several groceries (among them A & P), a hardware store and the one most remembered by Bellevue natives, Leonard's Pharmacy, which occupied the space from the 1960's to the 1990's. Before 1900, the original six columns on this floor were removed and the front wall extended to directly below the front line of the second and third floor porches. The Society plans to move the front wall back to its original position and to reinstall the columns on the ground floor to match those on the upper floors. Last March, when the tin ceiling from the late 1800's was removed, there was evidence that there was originally a curved staircase in the center of the building from the first to the second floor. This was quite a discovery! There is also evidence that the building survived several fires in its early history. When the restoration of the building is finished, this floor will house a museum.
The ground floor has housed many mercantile establishments over the years including several groceries (among them A & P), a hardware store and the one most remembered by Bellevue natives, Leonard's Pharmacy, which occupied the space from the 1960's to the 1990's. Before 1900, the original six columns on this floor were removed and the front wall extended to directly below the front line of the second and third floor porches. The Society plans to move the front wall back to its original position and to reinstall the columns on the ground floor to match those on the upper floors. Last March, when the tin ceiling from the late 1800's was removed, there was evidence that there was originally a curved staircase in the center of the building from the first to the second floor. This was quite a discovery! There is also evidence that the building survived several fires in its early history. When the restoration of the building is finished, this floor will house a museum.
The steel stairway to the second floor was installed in 1933 as a fire safety measure.
 The second floor did not survive long as a hotel as railroad travel became much more popular, replacing stagecoaches. Other uses for the second floor rooms have been Burrow's cigar factory, a real estate office and an electrical engineer's office. Perhaps at one time there was a residential apartment on that floor as a full bathroom was installed. There is evidence on the porches that the original front façade may have been covered with stucco or some other enhancement over the brick. The original windows were small paned 6 over 6 windows with full working shutters on the outside that could be closed to shut out light and/or cold. The rooms were heated by stoves, first coal or wood, later gas. There were chimneys, no fireplaces. After the renovation, this floor will hold an office, storage room and some display space.
The second floor did not survive long as a hotel as railroad travel became much more popular, replacing stagecoaches. Other uses for the second floor rooms have been Burrow's cigar factory, a real estate office and an electrical engineer's office. Perhaps at one time there was a residential apartment on that floor as a full bathroom was installed. There is evidence on the porches that the original front façade may have been covered with stucco or some other enhancement over the brick. The original windows were small paned 6 over 6 windows with full working shutters on the outside that could be closed to shut out light and/or cold. The rooms were heated by stoves, first coal or wood, later gas. There were chimneys, no fireplaces. After the renovation, this floor will hold an office, storage room and some display space.
Looking out the front window of the second floor (or from the balcony), try to imagine how things would have looked in 1846 and in later years. Stagecoaches traveled Main Street in 1846 when most travel was still accomplished by horse. Across the street is the town square where many of the town's most important events took place. In 1884, hundreds gathered to watch the balloon "Queen City" ascend; in 1912, former President Theodore Roosevelt spoke at a rally as he campaigned again for that office; in 1914, all of the school children of the city gathered there, each waving a flag, to have their photo taken celebrating the 100th anniversary of " The Star Spangled Banner"; in 1953, the reviewing stand for the city's Centennial parade celebration was on the square with Mayor Homer Crecelius and Governor Lausche officiating; and in the 1970's the city's Cherry Festival took place on the square. The square was the scene of Victory Loan Drives in World War I and the site of the large Roll of Honor in World War II which listed all of the residents in Bellevue and the surrounding townships who were serving their country. The Square was the heart of the community.
 A prominent landmark on the square in the early 1900's was the WCTU fountain. In 1907, the ladies of the Women's Christian Temperance Union raised $700 for the purpose of erecting a drinking fountain at the square. It was made of richly carved and polished granite and inscribed "For Humanity's Sake." Four columns supported the dome which was surmounted by a granite ball 14" in diameter. It was 11 feet in height and was in operation during the summer months. Supplied with city water which was filtered and cooled by ice installed daily in the base, the fountain provided a refreshing drink of water which the ladies of the WCTU hoped would replace the need for stronger drink. It was placed right in the center of the square. In 1920, city officials began an effort to remove the fountain from the square. The heavy flow of traffic through town caused city officials to declare the fountain a traffic menace. At that time, Route 20 did not go east through town, but made a bend at the square and continued on Monroe Street. Thus, the fountain was right in the middle of a very busy street. There seemed to be much confusion about whether motorists should drive to the right or to the left of the fountain. The ladies of the WCTU strongly objected to the moving of their fountain. Finally, on June 5, 1922, between 4 and 7 A.M., a city crew with the aid of a derrick moved the fountain to the edge of Monroe Street on the east side of the square. The WCTU ladies took the city officials to court. The case was in the courts for more than a year and on July 24, 1923, a Huron County judge ordered the fountain be replaced to its original position on the square because of the sneaky way that it had been moved. However, the state highway department declared that if placed in its original position, it would be declared a menace to traffic and it would be permanently removed. The ladies and the city officials eventually compromised and the fountain remained on the east side of the square. The story does not end there. In 1936, the fountain was sideswiped by a truck and the dome crashed to the ground. The fountain had fallen into disuse in later years, so the base was removed to storage, but it was resurrected after a time and now it is again a source of refreshment for Bellevue citizens as it is the drinking fountain at Robert Peters Park.
A prominent landmark on the square in the early 1900's was the WCTU fountain. In 1907, the ladies of the Women's Christian Temperance Union raised $700 for the purpose of erecting a drinking fountain at the square. It was made of richly carved and polished granite and inscribed "For Humanity's Sake." Four columns supported the dome which was surmounted by a granite ball 14" in diameter. It was 11 feet in height and was in operation during the summer months. Supplied with city water which was filtered and cooled by ice installed daily in the base, the fountain provided a refreshing drink of water which the ladies of the WCTU hoped would replace the need for stronger drink. It was placed right in the center of the square. In 1920, city officials began an effort to remove the fountain from the square. The heavy flow of traffic through town caused city officials to declare the fountain a traffic menace. At that time, Route 20 did not go east through town, but made a bend at the square and continued on Monroe Street. Thus, the fountain was right in the middle of a very busy street. There seemed to be much confusion about whether motorists should drive to the right or to the left of the fountain. The ladies of the WCTU strongly objected to the moving of their fountain. Finally, on June 5, 1922, between 4 and 7 A.M., a city crew with the aid of a derrick moved the fountain to the edge of Monroe Street on the east side of the square. The WCTU ladies took the city officials to court. The case was in the courts for more than a year and on July 24, 1923, a Huron County judge ordered the fountain be replaced to its original position on the square because of the sneaky way that it had been moved. However, the state highway department declared that if placed in its original position, it would be declared a menace to traffic and it would be permanently removed. The ladies and the city officials eventually compromised and the fountain remained on the east side of the square. The story does not end there. In 1936, the fountain was sideswiped by a truck and the dome crashed to the ground. The fountain had fallen into disuse in later years, so the base was removed to storage, but it was resurrected after a time and now it is again a source of refreshment for Bellevue citizens as it is the drinking fountain at Robert Peters Park.
 The third floor of the Tremont House boasts a wonderful ball room with vaulted ceiling. This was a community meeting room which would have been very grand in 1846. For many years the International Order of the Odd Fellows (IOOF) met here as well as the Knights of St. John and The Star of Italy fraternal organizations. The fact that there are no supporting columns in the large room indicate that the building must have been built by a master craftsman. After renovation, this room will once again become a meeting room available for community events and private parties.
The third floor of the Tremont House boasts a wonderful ball room with vaulted ceiling. This was a community meeting room which would have been very grand in 1846. For many years the International Order of the Odd Fellows (IOOF) met here as well as the Knights of St. John and The Star of Italy fraternal organizations. The fact that there are no supporting columns in the large room indicate that the building must have been built by a master craftsman. After renovation, this room will once again become a meeting room available for community events and private parties.
The framing in the attic is a marvel of engineering knowhow. Since the building is not square (only 2 corners are 90 degrees), it took extensive knowledge and craftsmanship to design the rafters made from hand hewn virgin timber. According to framing expert Rudy Christian, the masterwork of framing is unique for its rhomboid shape. He states, " The structural and joinery systems chosen by the builder are examples of very advanced knowledge of heavy timber frame and truss construction and the workmanship clearly indicates the work of a master builder."




