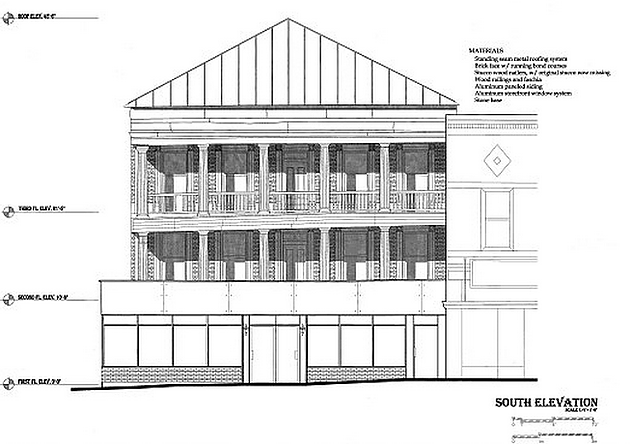In 2002, the Bellevue Historical Society purchased The Tremont House at 101 E. Main Street (formerly Leanard's Pharmacy). Since then, much work as been done to stabilize and reinforce the building. Much of this work as not been visible to passerby, but the work was necessary. Eventually, The Tremont House will house the Society's sollection of Bellevue artifacts and memorabilia and be opened as a museum. During the constraction process, most of these items have been placed in storage.
At last, the Society is proceeding with a big phase of the renovation - the restoration of the facade to it's orginal 1846 appearance. The second and thrid floor porches will be restored, all windows will be replaced with 6-over-6 paned windows like the originals and, most difficult and eye opening of all, the first floor facade will be restored to it's original configuration. Permier Construction of Norwalk has been contracted for this work and architect John Feick of Sandusky is doing the drawings needed for necessary approvals.

Early photos of The Tremont House show that the front wall was directly below that of the upper porches with six columns in front directly below those above. When the front wall was moved out to directly beneath the columns, the upper floor front walls were not supported as they should have been. As a result, some "sagging" has occurred on the second and thrid floors porch walls. It is necessary to shore up the upper front walls before construction can begin on the new ground floor wall. Large jacks are being used to accomplish this so that the porch walls can be corrected as much as possible.Needless to say, this is a very ambitious project which will be very costly. If you would like to help with this resoration, please click here and read how YOU CAN HELP.
The Bellevue Historical Society is a 501c(3) non-profit organization. Donations are tax deductible.
Tremont House Project Update
March 15, 2014
The Board of Directors met with Seth Herrnstein of Janotta & Herner on February 27, 2014 to discuss the next phase of The Tremont House Project. The façade on the front of the building is the main part of this phase. This will involve restoring the second and third floor balconies and returning the first floor to its 1846 grandeur with columns. The front will be set back from its present location to align with the front walls of the second and third floors. Relocating the stairway from its present location on the east side of the building will be one of the project’s challenges. More planning and discussion will be needed before any work can begin, as well as approval from The Ohio Historic Preservation Office since the Tremont House is on the National Register of Historic Buildings




